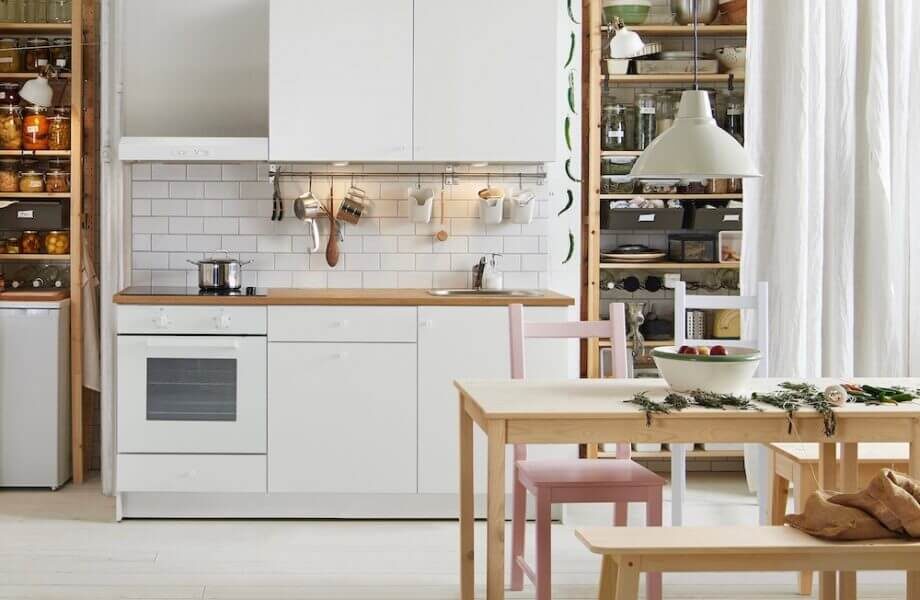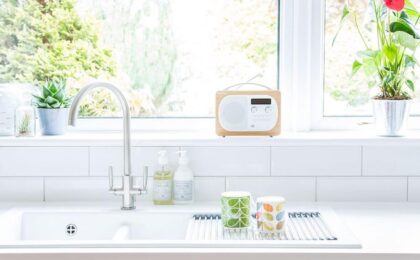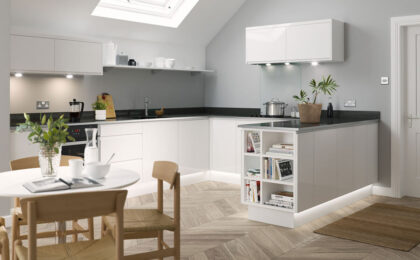- Implement an island: An island can serve as both a functional workspace and a gathering place.
- Add storage solutions: Maximize storage with cabinets, shelves, and drawers to keep your kitchen organized.
- Use light colors: Opt for light colors with a darker accent to create a spacious and bright atmosphere.
- Incorporate different textures: Mix and match different textures, such as stone, wood, and metal, to add visual interest.
- Install open shelving: Open shelving not only provides additional storage but also showcases your favourite dishes and decor items.
- Consider natural lighting: Large windows and skylights can bring in plenty of natural light, making your kitchen feel open and airy.
- Choose a statement lighting fixture: A statement lighting fixture can become the focal point of the space and add a touch of style.
- Add greenery: Plants can bring life to the space and make it feel more inviting.
- Create zones: Divide the space into different zones for cooking, dining, washing and socializing.
- Personalize with decor: Use decor items such as artwork, rugs, and accents to reflect your personal style and make the space feel like home.
- Add a backsplash: A backsplash can add texture and colour to your kitchen, protect your walls from spills and splatters, and make cleaning easier.
- Implement smart technology: Smart appliances, such as ovens, refrigerators, and lighting fixtures, can enhance the functionality of your kitchen and make your life easier.
- Incorporate a breakfast bar: A breakfast bar can provide extra seating and create a casual dining area.
- Create a focal wall: Use a bold paint colour, a unique wall covering, or a large piece of art to create a focal wall that draws the eye and adds visual interest.
- Install a range hood: A range hood can help to remove smoke, steam, and cooking odours from your kitchen, keeping the air fresh and clean.
- Consider an open-plan layout: An open-plan kitchen can make the space feel larger and more connected to the rest of the home.
- Install under-cabinet lighting: Under-cabinet lighting can add extra illumination to your kitchen, making it easier to see and work in the space.
- Maximize counter space: Increase your counter space by adding a kitchen cart, an island, or a folding kitchen table.
- Add a wine fridge: A wine fridge can store your favorite bottles and keep them at the perfect temperature.

Open-plan kitchen design ideas to make your space the heart of the house
YOU MAY ALSO LIKE
Elegant Wood-Painted Door Shaker Style Kitchen: Two Tone Doors Colour Mix of Dusk Blue and Navy, Quartz Worktop with Matching Splash Back. Introducing our meticulously crafted Shaker-style kitchen, the epitome of timeless elegance and modern functionality. This kitchen features wood-painted doors in a sophisticated two-tone color mix of dusk blue and navy, promising a visually […]
Our Happy Client At the end of last year I decided, after many years, to change my very tired-looking kitchen. I was not too sure what I wanted, other than I did not want a white kitchen. After sourcing many of the household kitchen names on the web, I found the exact kitchen in […]
Material: Kitchen cabinets can be made from a variety of materials, including wood, MDF, laminate.
White kitchens can create a classic and timeless look, and are a great choice for a wide range of styles and budgets



